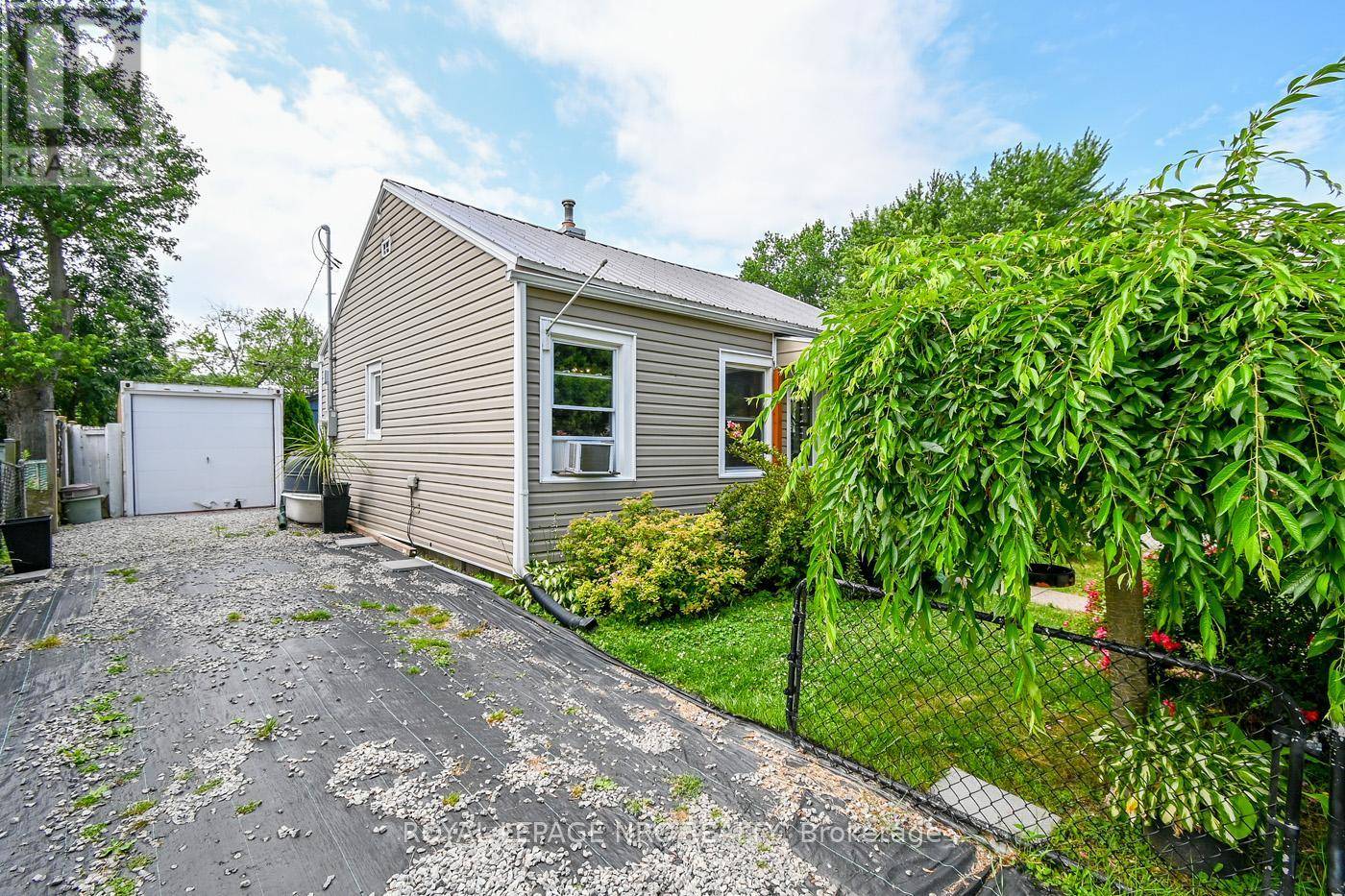2 Beds
1 Bath
2 Beds
1 Bath
Key Details
Property Type Single Family Home
Sub Type Freehold
Listing Status Active
Purchase Type For Sale
Subdivision 773 - Lincoln/Crowland
MLS® Listing ID X12275095
Style Bungalow
Bedrooms 2
Property Sub-Type Freehold
Source Niagara Association of REALTORS®
Property Description
Location
State ON
Rooms
Kitchen 1.0
Extra Room 1 Main level 3.66 m X 2.97 m Bedroom
Extra Room 2 Main level 2.92 m X 2.41 m Bedroom 2
Extra Room 3 Main level 3.66 m X 4.67 m Family room
Extra Room 4 Main level 3.66 m X 1.75 m Kitchen
Extra Room 5 Main level Measurements not available Bathroom
Extra Room 6 Main level 1.58 m X 1.42 m Other
Interior
Heating Forced air
Cooling Window air conditioner
Exterior
Parking Features No
View Y/N No
Total Parking Spaces 2
Private Pool No
Building
Story 1
Sewer Sanitary sewer
Architectural Style Bungalow
Others
Ownership Freehold
"My job is to find and attract mastery-based agents to the office, protect the culture, and make sure everyone is happy! "








